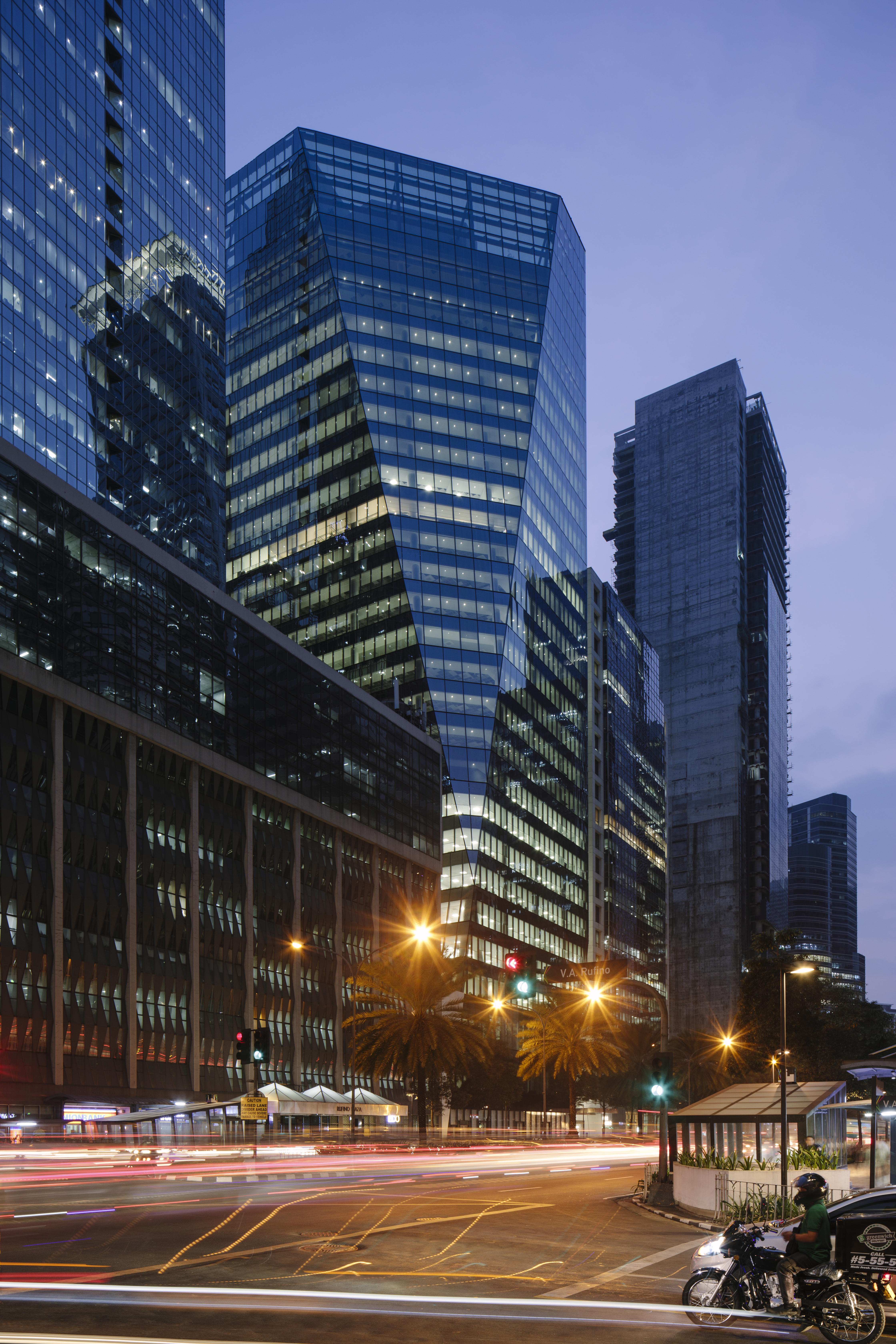
Premium grade office space
NEX Tower
The prime integration of global architecture and next-generation office space.
PROJECT SPECIFICATIONS LEASING INQUIRIES
Premium grade office space situated on Ayala Avenue
Situated on prime Ayala Avenue and offering over 38,400 sqm of premium grade A office space, NEX Tower’s striking and intelligent design will redefine Manila’s working landscape upon its targeted completion in 2018.

The beating heart of business
NEX Tower sites at the commercial center of Metro Manila. Nicknamed the “Wall Street of the Philippines,” Ayala Avenue is internationally recognized as the best address for businesses that want to make a mark in the region. It is a few minutes walk from the major transportation hub at Ayala Center Station along with numerous bus routes and major arterial roads, ensuring that this development is as connected as it is prestigious.


Form following function
Designed by acclaimed architect Skidmore, Owings & Merrill, the tower is perfectly integrated with international aesthetics and practical floorspace. Orientated for the best views, the shape of the tower allows for dramatic diagonal fins that reduce solar flare and heat helping the building achieve LEED Gold. The material palette further enhances the tower’ cutting edge qualities offering contrasts between light and dark, transparent and opaque to build an architectural language that captures the essence of modernist premium.



Impressive arrival with a soaring lobby
An international quality arrival will welcome tenants and visitors in a soaring lobby that has been designed with security and efficient circulation in mind. Two elevator banks with a total of 15 lifts, including the retail podium elevator, provide ample provision to decrease waiting times. In addition to Level 4 of the podium, there is a terrace with lush planting for breakout working and informal meetings. For tenants and visitors arriving by car, the tower offers 7 levels of parking with 384 bays.

Transforming and redefining space, catered to you
The specification of the office space meets the highest international standards. Floorplate sizes range from 730m2 to 1,173m2 and offer highly efficient space with a clear floor to ceiling height of 3m from the raised floor to the drop ceiling.

The Specifications
Meeting the highest international standards

16m
Floor-to-ceiling height of reception
38k
Square meters of premium grade A office space
15
Lifts including the retail podium elevator
Gallery Terrace
On level 28
7
Levels of parking


World Class Collaborators
Designed by acclaimed architect Skidmore, Owings & Merrill, the tower integrates international aesthetics and practical floorspace. Orientated for the best views, the shape of the tower allows for dramatic diagonal fins that reduce solar flare and heat helping the building achieve LEED Gold.
Contact our Leasing Agents

Contact our Leasing Agents
+63 917 713 7603
+632 880 1010
jpdelacruz@nextower.com.ph

We are NOVA Group
Led by the vision and passion of Ricardo P. Cuerva, NOVA Group aims to create landmark architecture that will revitalize the Metro Manila cityscape. The structures built and will be built by the organization aim to engage and give benefit to the community.
NOVA Group is distinctly spearheaded by designers and architects propelled by the passion to create legacy buildings for the community. We aim to create the bridge between creating humanistic design and business strategy, partnered with the highest level of professional service that will bring success to our clients, partners, and collaborators.
The organization follows the harmony of design and process, creating space where human experience is at the very heart of the design process, tailored to transform their city life experience.
